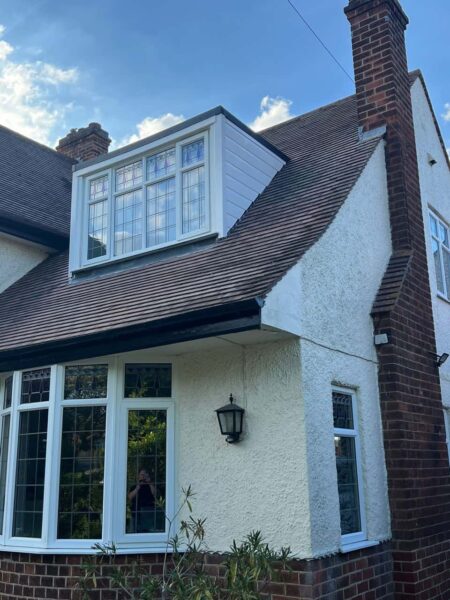What’s the Difference Between a Dormer and Mansard Roof?
Introduction
When planning a roof conversion or extension, the style of roof you choose can dramatically influence the space you gain, the look of your property, and your long-term value. Two of the most common roof styles for adding usable space are dormer roofs and mansard roofs. While they both create additional room within the roof structure, they’re fundamentally different in design, scale, and visual impact.
At PER Roofing Godmanchester, we often help homeowners in Godmanchester and across Cambridgeshire choose the right roof style to match their property and aspirations. If you’re unsure about the difference between a dormer and a mansard roof, this guide breaks it down in clear, practical terms.
What Is a Dormer Roof?
A dormer roof is a roof extension that projects out from an existing sloped roof, creating additional headroom and space within the loft. The dormer itself has vertical sides and typically houses a window, making the loft brighter and more functional.
Dormers are a popular choice for loft conversions because they’re relatively simple to construct, cost-effective, and can often be added without full planning permission. They come in various styles, including flat-roof dormers, gable-fronted dormers, and shed dormers, depending on your design preferences and the existing roof layout.
Dormers are particularly effective for:
- Increasing natural light in loft spaces
- Creating more usable floor area with standing height
- Adding character to the front or rear elevation of your home
What Is a Mansard Roof?
A mansard roof is a complete roof design, not just an extension. It features two slopes on each side of the building, with the lower slope being much steeper than the upper. This creates a more vertical profile that resembles an additional full storey.
This type of roof is common in Georgian and Victorian architecture and is often used in cities where planning restrictions prevent adding a traditional upper floor. A mansard roof allows you to convert the attic into full-height rooms with standard walls and ceiling height.
A mansard roof is ideal for:
- Creating a full additional floor in the property
- Maximising interior space without altering the building’s height too dramatically
- Enhancing the symmetry and style of period homes
Key Differences Between Dormer and Mansard Roofs
The key difference is scale. A dormer is an add-on feature to an existing pitched roof, often creating one or two additional areas with more headroom and light. It retains the basic roof shape but enhances it.
In contrast, a mansard roof is a complete redesign of the top of the house. It involves altering all four sides of the roof and gives you a new, box-like upper floor. It’s a far more dramatic and architectural change, but it also comes with a higher cost and typically requires planning approval.
Dormer roofs are usually quicker and more affordable to install, whereas mansard roofs require a more significant structural build and are better suited to homes where the aim is to create a complete upper floor.
Which Is Right for You?
The decision between a dormer and a mansard roof depends on your needs, your home’s design, and what your local authority will permit.
Choose a dormer roof if:
- You want to make your loft usable for a bedroom, office or bathroom
- Your budget is limited but you want extra space
- You’re aiming for a quicker, less invasive build
Opt for a mansard roof if:
- You want to maximise your property’s living space
- You’re effectively adding a full additional storey
- You want a long-term investment in your home’s value and usability
It’s also worth noting that in conservation areas or on listed buildings, mansard roofs may be more in keeping with the surroundings, while dormers might be restricted based on visibility and size.
Conclusion
Understanding the difference between dormer and mansard roofs is key when planning a conversion or extension. Both offer ways to unlock space and add value to your property, but they do so at different scales and costs.
At PER Roofing Godmanchester, we help homeowners across Cambridgeshire find the right roofing solution for their needs. Whether you’re considering a simple dormer or a full mansard transformation, our experienced team can guide you through the design, planning and installation process. Get in touch today to explore how we can help enhance your roof—and your home.
Call us on: 01480 773 597
Click here to find out more about PER Roofing Godmanchester
Click here to complete our contact form and see how we can help with your roofing needs.

